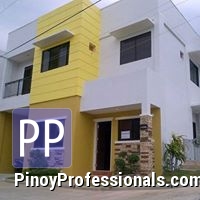Description
Bed:2
Bath:1
Location:tabunok cebu city
Cebu City, Cebu, Philippines 6000
Location: Tabunok, Talisay City
For dtails and Free Site Viewing pls contact.
09330341466-Sun Viber
5131032=landline
09774738872=Globe
josefernz1112@gmail.com
A walking distance to the national highway where Mc Donalds, Banks, BIR and Gaisano Fiesta mall is located. Near Church, schools and very accessible to public transportation and much more points of interest are conveniently nearby.
The project is pocket subdivision; it consists of 38 houses. It's 100 meters away from the main road. Very accessible to schools, Gaisano Fiesta Mall, VECO Tabunok, Church, Market and PLDT Office
Subdivision Development Features:
Secured Townhouses
Guardhouse
Concrete Roads & Gutters
Telephone / Cable Ready
Semi-Underground Electrical Cabling System
House Specifications
Structural Shell: Reinforced concrete
Roofing: G.I. roof tiles with steel roof frame
Wall Partitions: Exterior & interior CHB masonry walls
House Finishes
Ground Floor & Second Floor
Interior Walls: Rendered paint finished
Exterior Walls: Plain paint & stone cladding
General Ceiling: Gypsum board on metal furring with flat latex white
Bathroom Walls: Standard ceramic wall tiles
Bathroom Floors: Standard ceramic floor tiles
General Flooring: Standard granite floor tiles
Main/Kitchen Doors: Solid panel door
Bedroom Doors: Flush door
Bathroom Doors: Flush door
Sliding Doors & Windows: 6 mm thick bronze glass on analok aluminum frame with screen
Stair thread & landing: Wood finished
Sanitary Lines: PVC pipes
Water Lines: PVC blue pipes
Fencing: Plaster finished on both sides
Garage: Reinforced concrete slab
Kitchen: Granite slab kitchen counter
House Specifications:
DONELLE MODEL
Lot Area: 80 square meters
Floor Area: 134 square meters
2 Storey Townhouse
1 Maid's Quarter
1 Master's Bedroom with Toilet & Bath and Balcony
Walk-in Closet (Master's Bedroom)
2 Bedroom
3 Toilet & Bath
1 Carport
Service Area
Porch
Price starts at: Php 5,112,000
73 Lot area 123 Floor area Price 5,210,365
SAMPLE COMPUTATION
Total Selling Price: 5,112,000
Reservation: 30,000.00
Equity (20%): 1,142,073.00
net Equity: 1,012,073
Monthly Equity for 18 Mos: 56,226.00 per /month
BANK FINANCING
Loanable: (80%) 4,089,600.00
Bank Terms
5 yrs at 7.5% p.a.: 81,947.19/month
10 yrs at 9.5% p.a.: 52,918.43/month
15 yrs at 10.5% p.a.: 45,206.39/month
Pag IBig Financing
For more Information and Free Site Viewing
Contact
Jose fernandez
0933-034-1466-SUN .Viber
0923-139-0981-Sun
0977-473-8872-Globe
Landline #-5131032
email-&.FB Acount-josefernz1112@gmail.com
Website:https://www.cebuanoinvestmentproperties.com
HLURB-CVR-License.#-15-1952
Real Estate Sales Executive
LJS Realty And Brokerage
PRC License No. 0014224
AIPO No. 3008
Cebuano Investment Properties/Page
josefernz1112@gmail.com-/Facebook
Location Map
Inquiries
Other Real Estate Posts You Might Like
Exquisite Mountain View Oasis in Maria Luisa Estate Park
House and Lot Maria Luisa Estate Park Banilad Cebu City Exquisite Mountain View Oasis in Maria Luisa Estate Park Discover the epitome of luxury living in this newly renovated 5
READY FOR OCCUPANCY 4BR HOUSE CEBU CITY CAMELLA RIVERFRONT
COOL SERENE GREEN AMBIANCE COMMUNITY LIVING CEBU CITY Dana Model House Floor Area 85 sqm Lot Area 151sqm 2 storey single firewall 3 Bedrooms & 1 extra room Living area Dining
3 BEDROOMS HOUSE & LOT FOR SALE IN BANAWA CEBU
Luxury single detached residences take inspiration from Asian influences. Seamless flow movement and sense of space permeate throughout these private enclaves. Everyday luxuries
READY FOR OCCUPANCY HOUSE PRISTINA NORTH CEBU CITY
THINGS TO NOTE AT PRISTINA NORTH BEING AN ABOITIZLAND PROJECT YOU ARE ASSURED OF ITS PERPETUAL UPKEEP FLOOD FREE ELITE SECURED COMMUNITY BEAUTIFUL NATURAL AMBIANCE ACCESSIBILITY
House with Big Lot Camella Riverfront Pit Os Talamban Cebu House
Located on a rolling terrain offers the classic Camella home series. Stretching over 10 hectares the Mediterranean inspired community boasts of its Gated and Guarded Entrance
HOUSE FOR SALE Talamban Cebu City
HOUSE DETAILS (townhouse inner) Lot area 53 sqm Floor area 88 sqm (revised) 4 bedrooms 3 toilet and bath cabinets 1 carpark service area pocket garden Granite top kitchen pre

